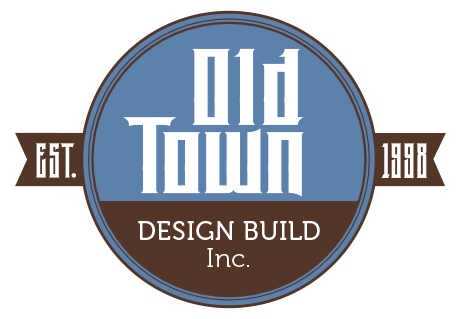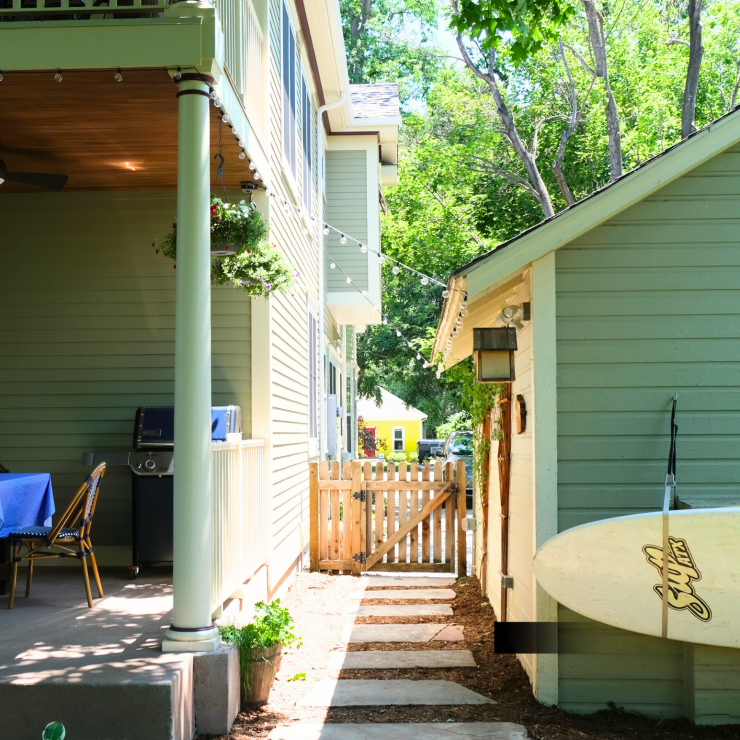An English Country Cottage-Inspired Remodel in Fort Collins

Taylor and Lee always envisioned raising their young family amidst the tranquility of the Fort Collins countryside. Years ago, they found the perfect piece of property—a charming but modest home nestled on a few acres of land. The fresh air, wide-open spaces, and sense of serenity that comes with rural living were all part of their dream. As their family grew, they faced a challenge familiar to many homeowners: their beloved home, though rich in character, simply didn’t have enough space for their expanding needs.
The existing structure, while cozy, lacked the square footage necessary for comfortable living with two kids. They were making do with little room for the family to gather, play, or entertain, and knew it was time to transform their quaint house into a home that could truly accommodate their lifestyle and provide the space their family needed.
Project Goals
Goals for their project were clear: the family needed an additional 600 square feet of living space, but it wasn’t just about adding rooms—it was about creating a cohesive, comfortable, English Country Cottage inspired home. The plan included the addition of:
- A spacious living room
- Dining area that could host family gatherings
- Functional mudroom to manage the inevitable dirt and clutter of country life
- Cozy book nook perfect for reading with the kids
- Upper deck off the primary bedroom to take in the stunning views
- Outdoor kitchen for entertaining, with a stone patio where they could enjoy summer evenings as a family
Client Inspirations



Taylor and Lee wanted to create a space that felt like an English countryside haven—warm, inviting, and full of charm. To achieve the look and feel, our Design Team layered textures, patterns, and woods to evoke a sense of relaxed coziness. Soft, earthy tones and a variety of wooden features played a central role in their design, from exposed beams in the living room to reclaimed cabinetry in the kitchen.
Design
We provided 3D renderings to give the family an accurate representation of dimensions, layouts, and spatial relationships in their future home. This allowed us to test different design options, materials, and configurations, offering flexibility to make adjustments early in the process without costly changes during construction.
3D Models of the Project Design:
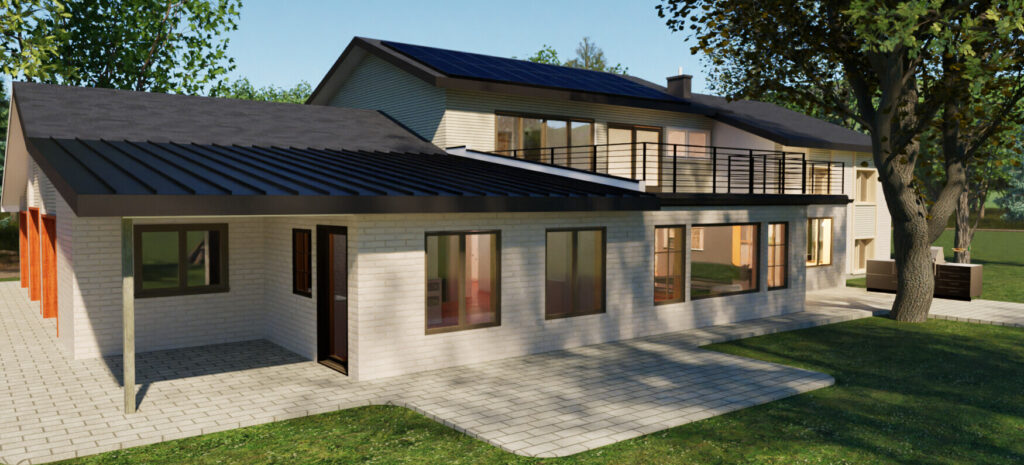
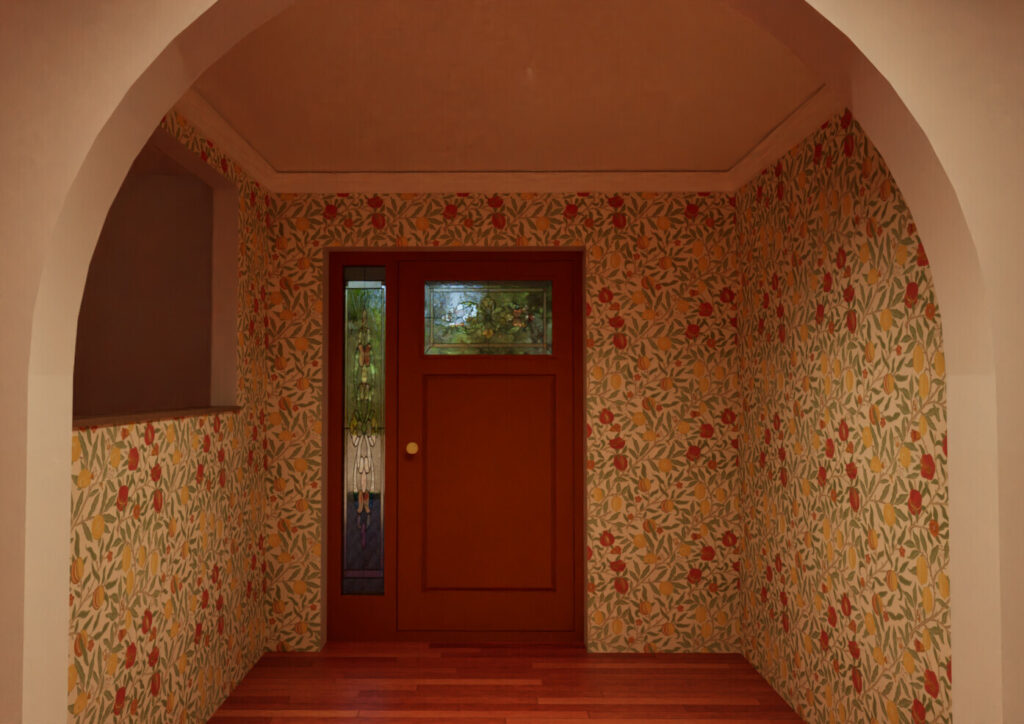

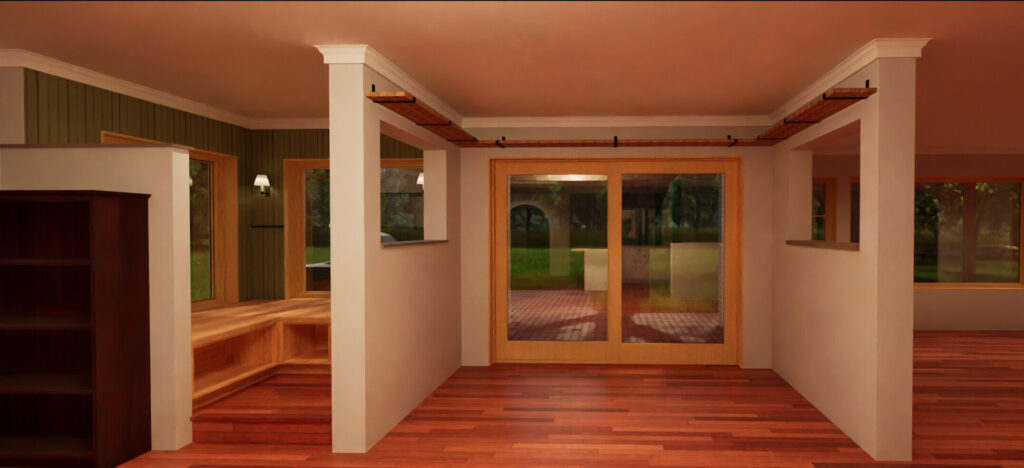
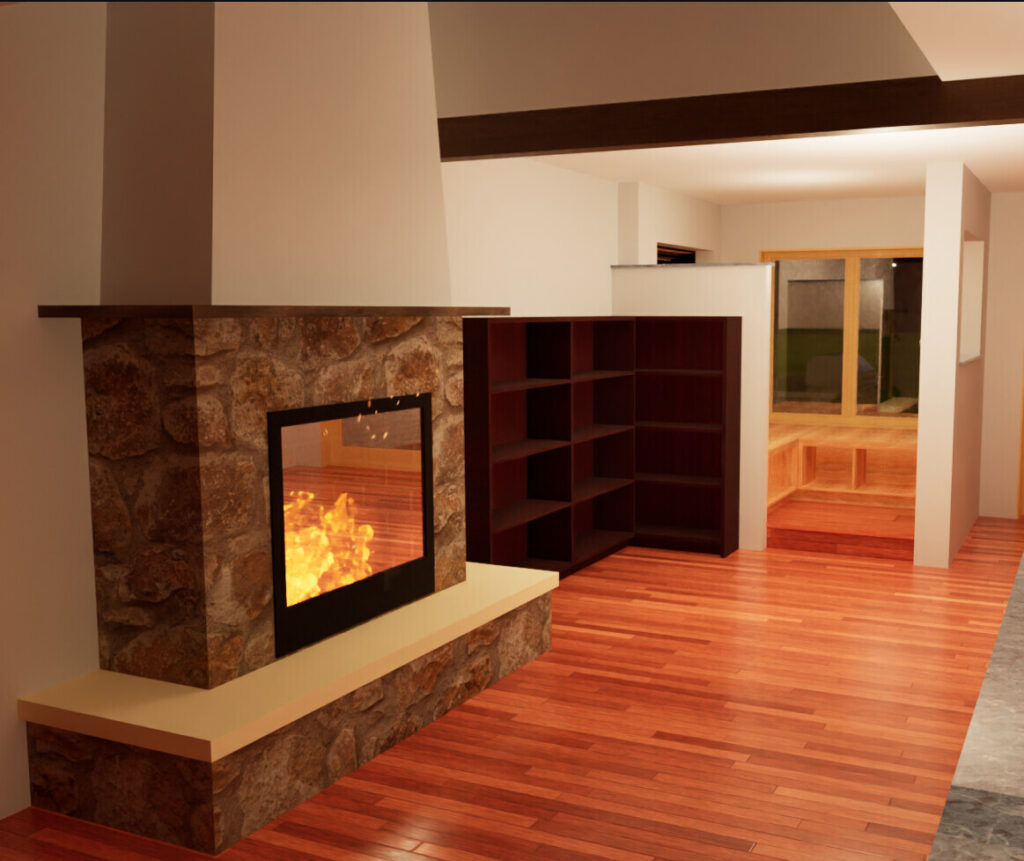
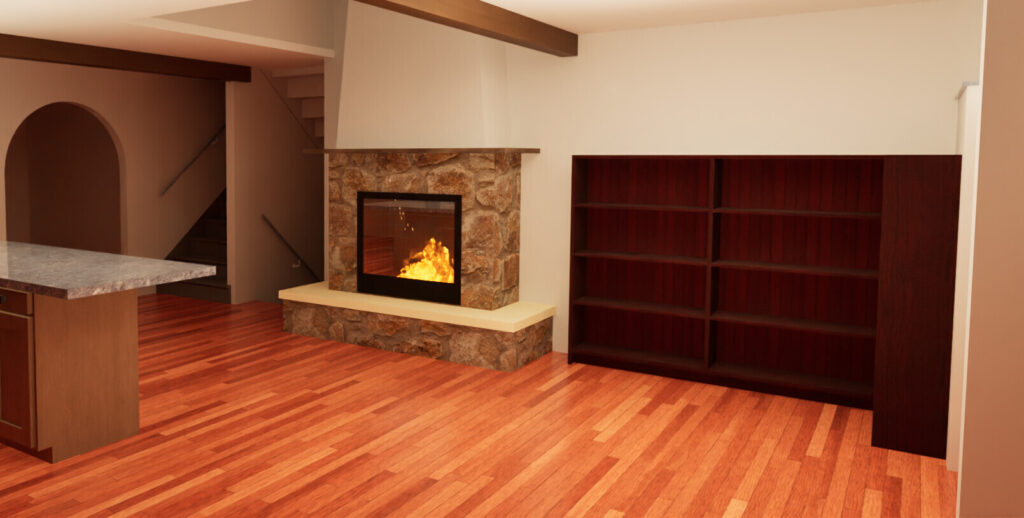
Bringing the Vision to Life
After approving the final design, we broke ground on this project!
We started by prepping the site, carefully removing the existing cabinetry to later be reinstalled in the finished home. Our construction team took this space down to the studs to completely transform the kitchen, dining, and living room space, adding square footage and modernized functionality. We also deconstructed the patio, saving as many stone pavers as we could, as well as deconstructing a precariously assembled pergola to be re-used in a re-envisioned outdoor living space.



After laying foundation for the addition, Taylor and Lee’s new space really started to take shape.


Framing is always an exciting stage of any project for our team and client, as we start to see the new space take shape! From a stone fireplace to arched doorways, this home was full of beautifully crafted custom elements.

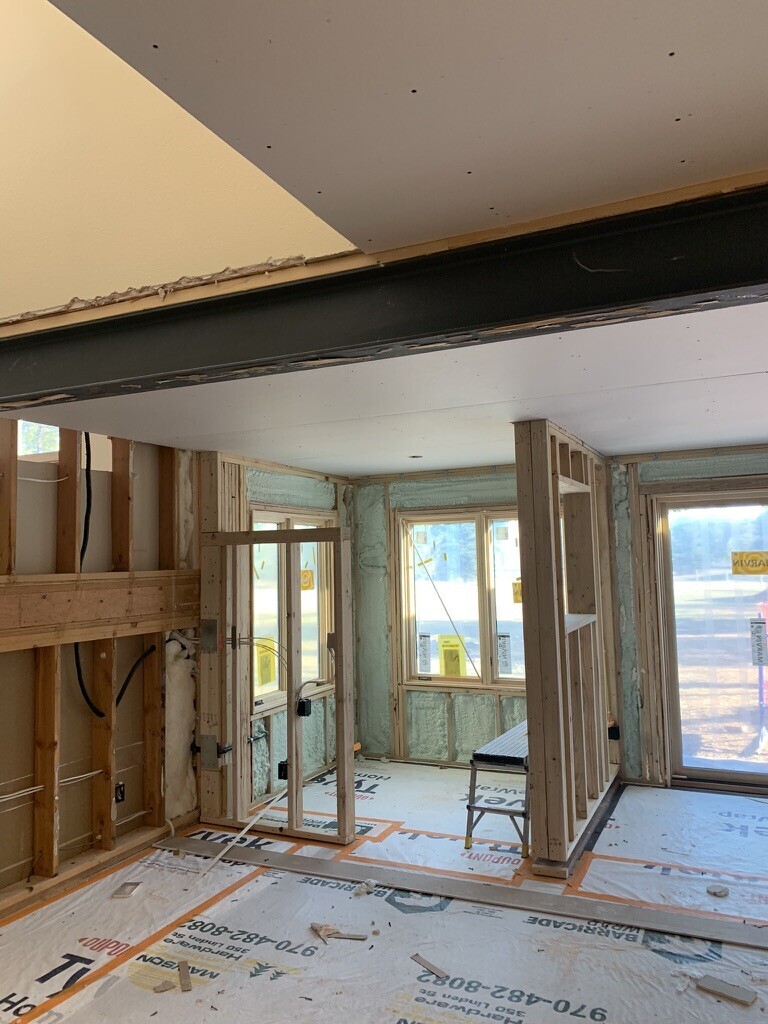

As the project progressed, our clients watched their dream home take shape, each new element adding to the overall sense of warmth and character. The design-build team worked closely with them every step of the way, ensuring that every detail was executed to perfection. The result was a home that not only met their needs for space and functionality but also captured the essence of the English countryside—a place where their family could grow, create memories, and enjoy the simple pleasures of country living.

The remodeled kitchen became the heart of the home, with a large stone fireplace as its focal point and functional seated kitchen island, perfect for gathering around on chilly evenings. The dining area now offers ample space for family dinners and celebrations.



The mudroom, a practical addition, was designed with durable materials and plenty of storage, ensuring it could handle the wear and tear of daily life with kids. The book nook, tucked away in a quiet corner, quickly became a favorite spot for both parents and children to unwind with a good book.

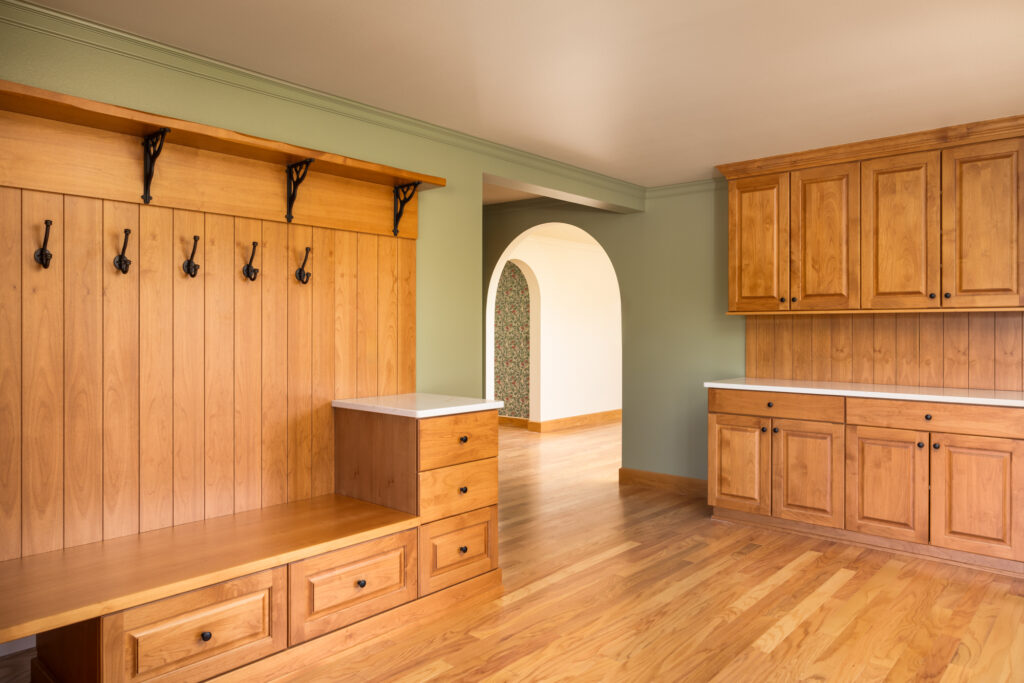
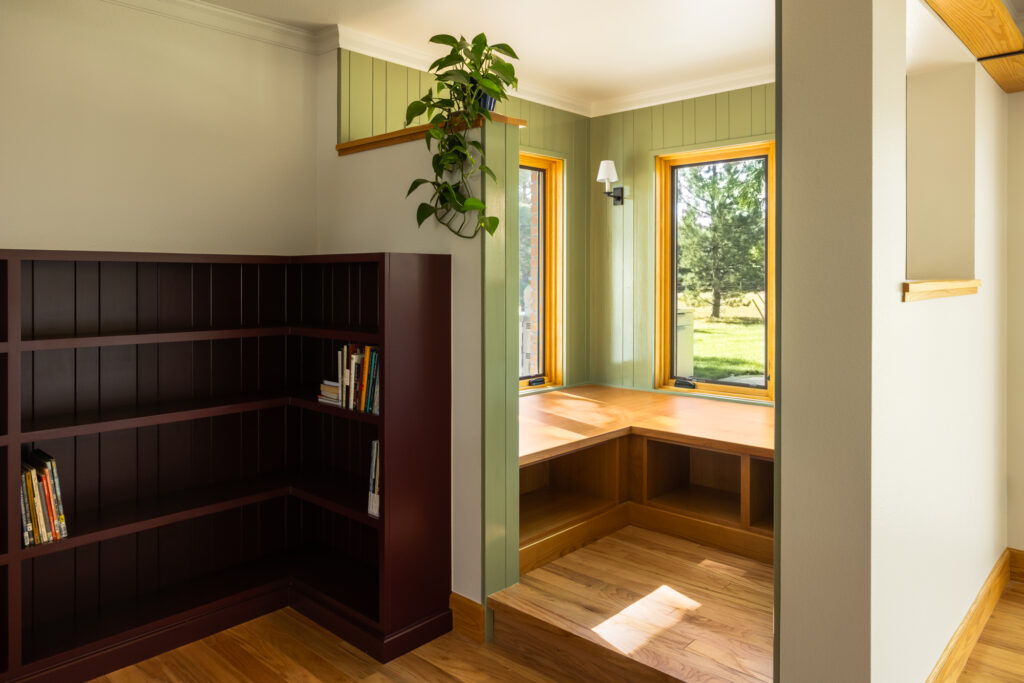
Upstairs, the primary bedroom was transformed into a retreat, complete with sliding doors leading out to a private deck where they could sip their morning coffee while taking in the countryside views. Outside, the new outdoor kitchen and stone patio created an ideal space for entertaining friends and family, with the natural beauty of their property as the backdrop.


This countryside haven embodies the homeowner’s vision, their values, and their love for the home they’ve created together. Through thoughtful design and careful craftsmanship, their home has been transformed into a spacious, welcoming retreat that will serve as the backdrop for many happy years to come.


“We’re just so grateful to the team – y’all have been so professional, kind, and personable. You knocked it out of the park, thank you.”
– Taylor and Lee
We were honored to collaborate with Taylor and Lee on their home remodel project. If you’re ready to start the journey of remodeling or building the custom home of your dreams, contact us or stop by our office, located in Old Town Fort Collins.
Design and Build: Old Town Design Build, Inc.
Photography: Nic Rentfrow
